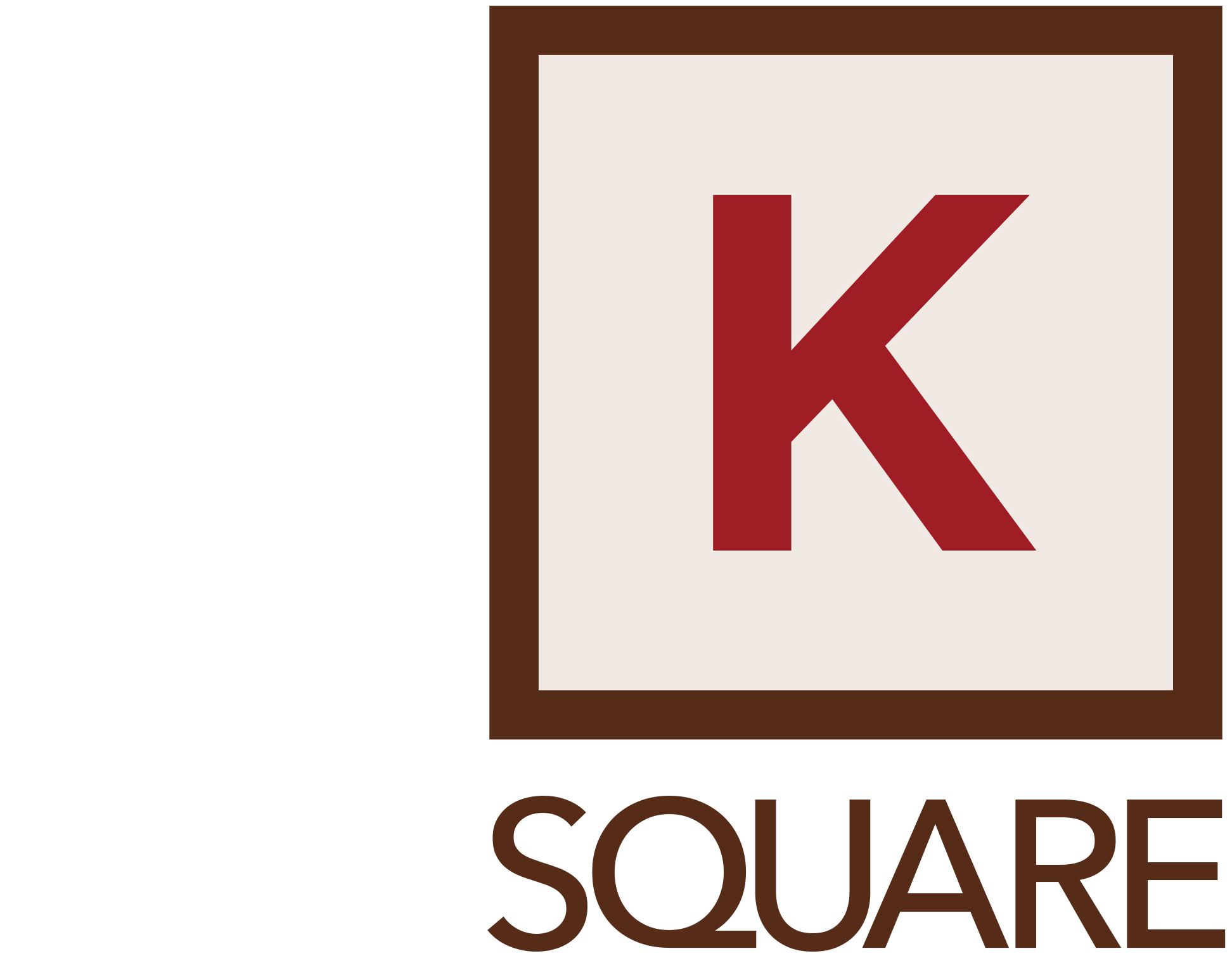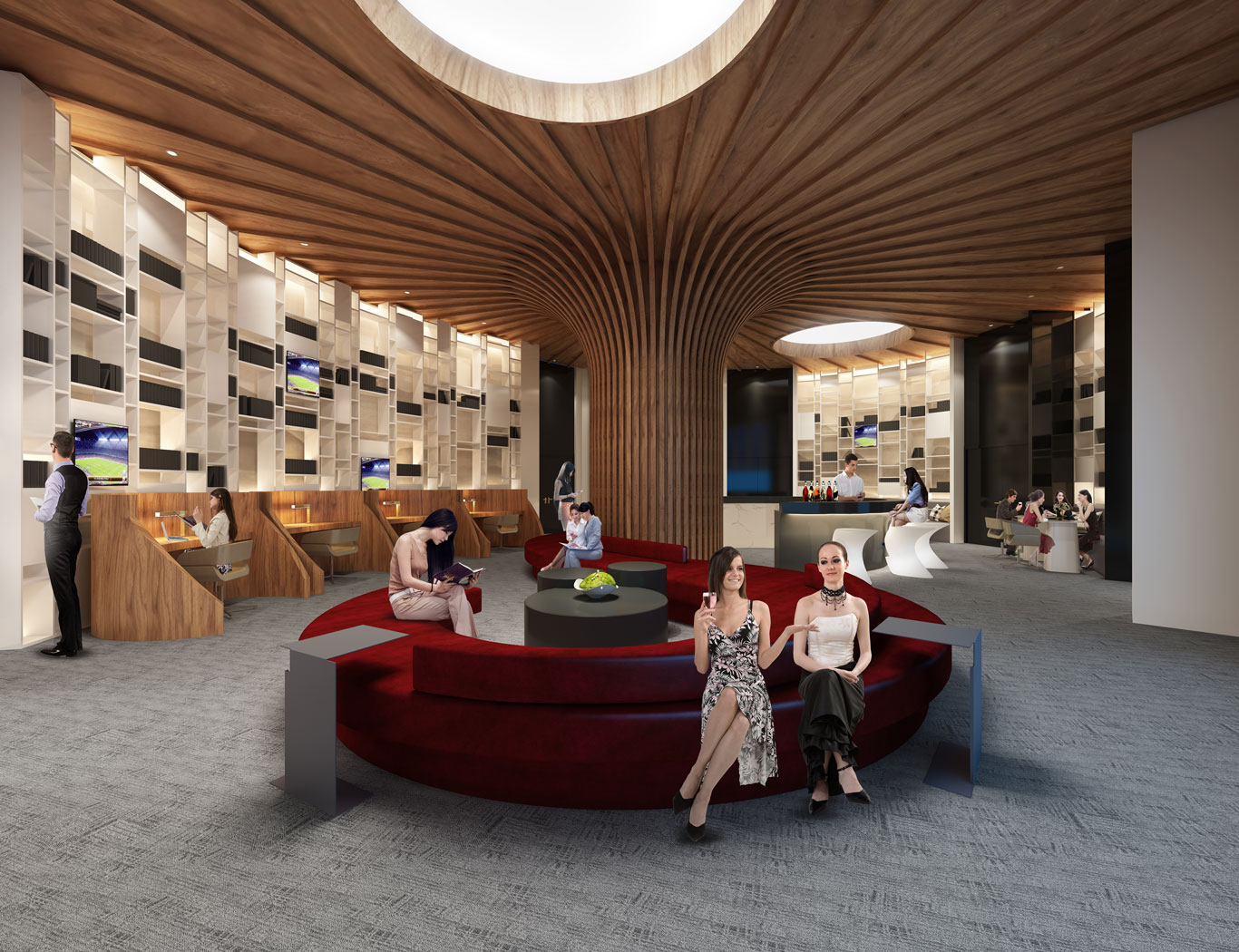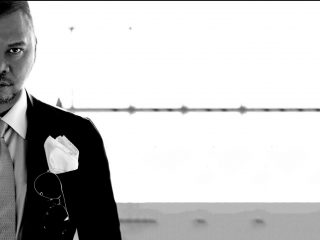Reowned commercial and residential interior design firm, Tomas Pearce Interior Design Consulting is the name behind the stunning interiors at some of the GTA’s most coveted condominium developments. These days, their focus is on bringing that same inspired expertise to K-Square Condos where the firm was given the opportunity to expand their design concepts and have a lot of fun with them.
“They have pushed us to do that,” says President & Co-Founder of Tomas Pearce, Melandro Quilatan, “Kingdom Developments wanted something that would be talked about, something that the residents would be proud to photograph and post on social media.”
The interiors at K-Square are inspired by the concept of community and bringing residents together, coupled with a desire to bring movement into the expansive common areas. High quality in every aspect was also a fundamental principle, and the result can be seen throughout the building’s interiors.
On the ground floor, the lobby space is divided into two wings that they call the water lounge and the fire lounge. “With its tremendous wonderful height, it’s just like a huge gallery. We’re really exciting about a kinetic installation of a video wall. And the dimensions are staggeringly large,” Tomas adds.
Green building is important to Kingdom Developments so, on a decorative level, the designers were careful to choose fabrics, draperies, area carpets and toss cushions for practicality and durability, but also to meet LEED standards for green living.
The team was given the freedom to come up with something that nobody’s seen here before. The 7th Floor amenity space was divided into 3 zones, all connected but with retractable walls so residents can reconfigure the space. There’s a private dining zone, a bar/sports lounge, and a 10,000 sq.ft. library and study area. K-Square will be home to Toronto’s largest private condo library, for which the design team has created a sculptural environment out of millwork. The library design flows like a French curve, with seating in the centre surrounded by a tree-like feature that rises up out of the ground to create a warm wooden canopy to sit underneath.
Commenting on the one-of-a-kind luxury lifestyle being offered at K-Square, Senior Designer, Brian Woodrow says, “I think living here would be very exciting. The overall building, the two towers stretched over the podium, allows for a lot of interaction at the social level. It’s designed in such a way that you can just walk in and interact. There’s the library space and the sports bar, which is always open. You don’t have to book it, you can just go in and see if your friends are there or make friends in there. It’s a different way to live.”



