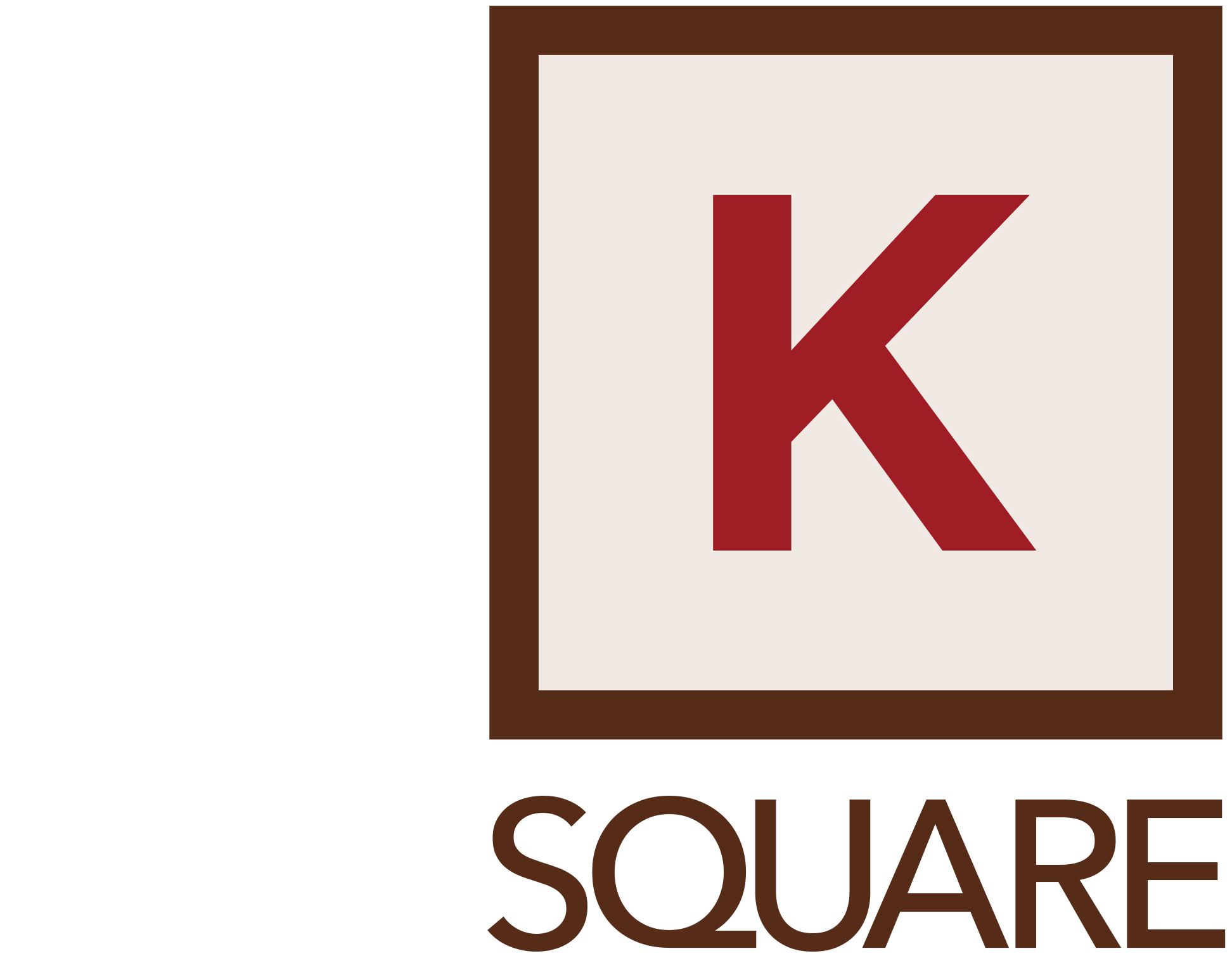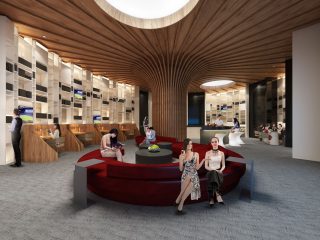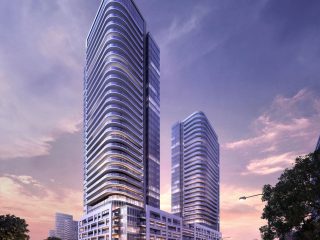Undeniably one of the largest architecture firms in the world with over 2,600 employees in 62 offices worldwide, IBI Group is creating a smarter urban future by blending the best of the past with modern innovations from around the globe. Their expertise in breathtaking and sustainable buildings that impress will be on display at K-Square Condos.
According to Director and Sr. Practice Lead at IBI Group, Gianni Ria, “The developer Kingdom Canada understands the market and they offer the purchaser one of the top quality offerings available on the market.”
From the first, the architecture of KSquare has been designed to explore its environment through a holistic approach, creating a wonderful compatibility between the street level activities and the building’s dazzling amenity spaces glimpsed through abundant glass windows.
KSquare Condos consists of two striking towers sitting atop a podium base. Architecturally, the treatment of the podium on the southern portion creates a backdrop to the park that extends from the west entrance, all the way to the east side of the building. The park covers over 1/2 an acre of parkland and green space, with dedicated pedestrian pathways that allow residents to enjoy nature right on their doorstep.
Accentuating the fluidity in the design, the twin towers feature full width wraparound balconies for the magnificent corner suites, available in 2-bedroom or 3-bedroom layouts, at opposing corners for a façade characterized by sweeping lines of grace and elegance.
At the opposing corners, strategically-placed balconies capitalize on the spectacular vistas, on multiple suite designs, allowing residents to experience both luxurious indoor and outdoor living.
The 8th Floor is home to the wide array of amenities exclusively for KSquare residents. Aside from the modern Gym and Fitness Centre, Yoga Studios and the centerpiece Work/Study Library with private Sports Bar, residents will also enjoy the landscaped Rooftop Garden featuring two private BBQ areas, alfresco dining area as well as relaxing lounge chaises for quiet enjoyment of this garden in the sky.
The streetscape will come alive with approximately 4,000 sf. of planned retail space that will add convenience to all residents at KSquare Condos.
KSquare’s renowned architects, IBI Group brings decades of experience in designing successful high-rise residential buildings. With that experience also comes the notion that architectural design trends come and go very fast. The architectural design of K-Square is proudly classic, distinctive and it will last the test of time.



